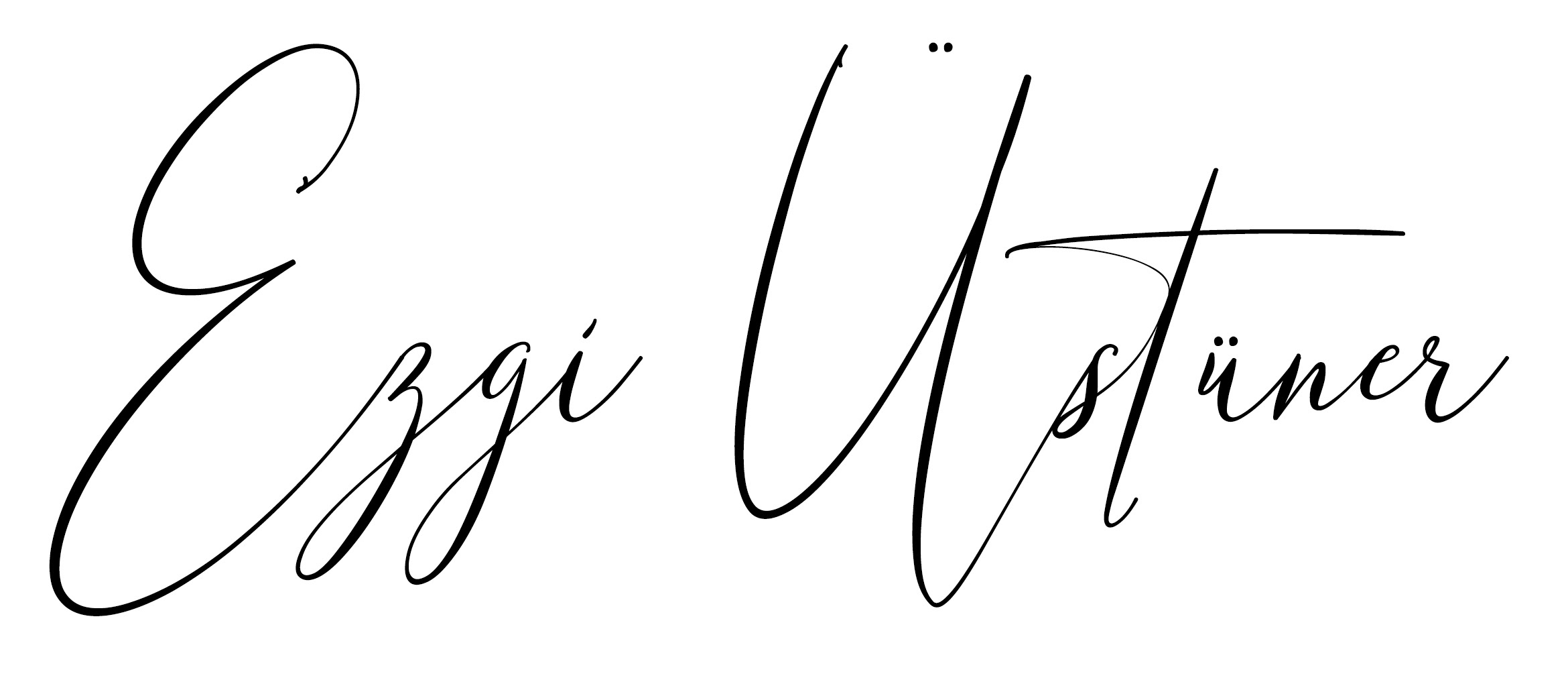The project was designed as a two stories single family house. Following the client’s brief, the house’s layout is planned on the west-east axis, the north and south facades are mostly blank walls. To balance this, skylight and courtyard were implemented, to get more natural lighting. The courtyard also acts as a separation between the guest bedrooms and the rest of the house providing more privacy.
The ground floor has rooms for common living spaces, the basement floor is completely reserved for homeowners. Master bedrooms and a private spa are designed on this floor.
The ground floor has rooms for common living spaces, the basement floor is completely reserved for homeowners. Master bedrooms and a private spa are designed on this floor.
Site Plan
Ground Floor Plan
Basement Floor Plan
Section A-A
Southeast Elevation
North Elevation
Northwest Elevation
South Elevation
