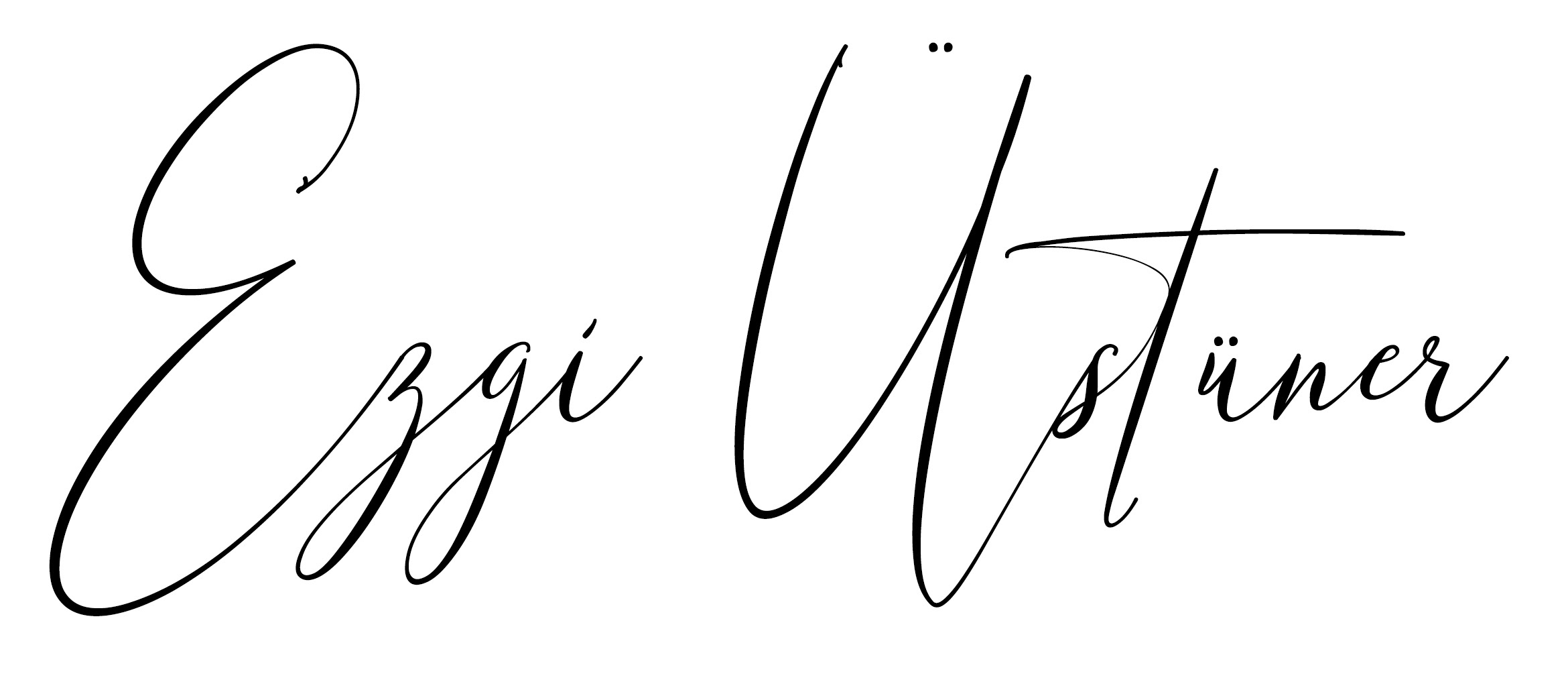The project was designed as a summer house in Cesme, a popular coastal town in İzmir. The main design goal of this project was to keep the traditional Mediterranean architectural style while addressing modern times’ summer house program. To achieve this goal, vernacular architectural elements were combined with a contemporary layout. Many examples from the region’s traditional facades were examined. The proportions of the plan and facade were adjusted till the desired aesthetic and spatial functions balanced.
Another key component to the traditional Mediterranean house, the semi-enclosed courtyard, is formed by a c-shaped layout. Building materials were specifically selected to be local .
Site Plan
Ground Floor Plan - 1st Alternative
Ground Floor Plan - 2nd Alternative
First Floor Plan
North Elevation
South Elevation
East Elevation
West Elevation
